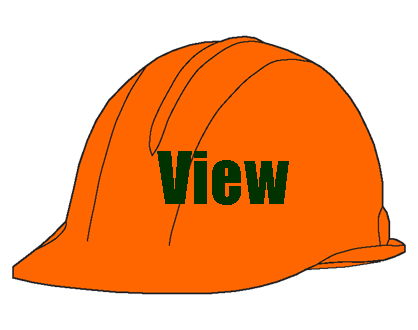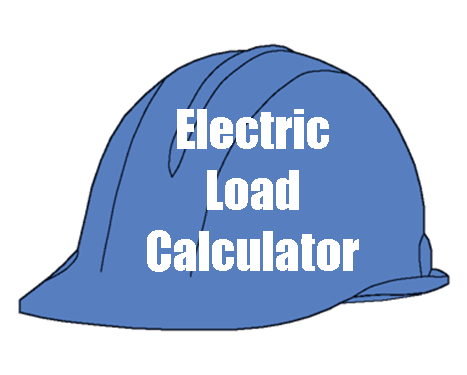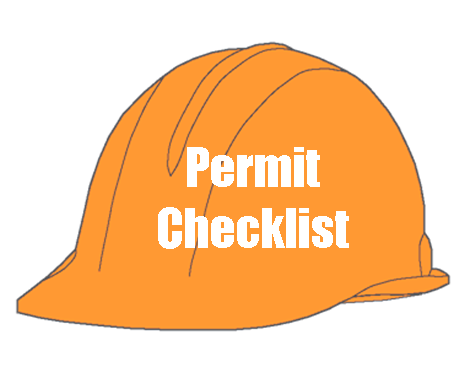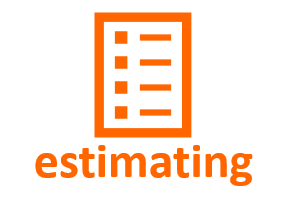JOB PRODUCTION
Permit Checklist to Bust Through the Bottleneck
This permit checklist can help shorten one of the most frustrating times in the new construction process. The waiting period between the end of design and the start of construction can be reduced if you make certain that all the documents required for the permitting process are in your initial submission package and use the permit checklist as an index.
The Basics
Start with a plan, of course. The basics of your plan deal with design and public safety issues.
Show the overall dimensions for the project and illustrate the footprint of the structure. The location of the house on the lot should be shown to demonstrate conformance with all setback regulations and development requirements.
The rooms in the structure should be identified and interior dimensions shown. Windows must be located and dimensioned to demonstrate that egress issues have been considered and planned. Exterior doors and swings should be illustrated to address egress issues and tempered glass placement.
Attic access locations should be shown, and pitch of roof noted for firefighter access. Fireplace locations and information should be shown. Show all smoke detector locations, and make sure these are to code.
The Details
A building section will generally illustrate the foundation information, the foundation anchor information, a typical exterior wall design, and the wall-to-roof connections. (Access our construction detail page here.)
Another building section might be used to illustrate any special foundation features such as post-tensioning, in-slab heat or shallow frost protection.
The R-values of your roof insulation, wall insulation, and floor insulation should be noted on the building section. This information is best presented in an illustration made a part of the plan document or attached to it.
Information relative to the building materials you plan to use can be presented in a table, which can be imbedded in the plan or attached to it. This table should address the typical size, grade and species of the studs, plates, headers, girders, beams, and joists you intend to use.
Structural information forms an increasingly important component of the permit package.
- Those of you in California and other seismically-active locations are generally required to have engineer-designed structural plans for your projects. For projects that do not require specific engineering, the following "typical" elements should be included.
- The plans should identify any unusual load points in the structure, and show how those loads will be handled. If the load is in the roof, show the load mitigation plan all the way through the foundation. All special construction materials such as posts, beams or girders, and all special hardware, such as hangers, clips, plates or connectors, should also be identified.
- Trimmers and headers for openings in structural walls should be identified, with the appropriate number of trimmers and the appropriate header plies identified in a table (i.e. for span exceeding 60", the opening shall have three trimmers on each end of a three-ply 2 x 10 Doug Fir header). This information is available in the SOW for the framing labor, and can be transferred to the permit package.
- If you are using roof trusses, make sure that the load information is correct for each truss in the package, and attach the truss layout and engineering for each truss to the permit package.
- If you are stacking the roof, be sure that you or your engineer have done the load calculations for both the ridge beam and the rafters. Also, show your connectors at both ends of the rafters, and make sure they meet load specifications. Be sure that special loads such as overstacks and hips are added to other standard loads and accounted for in your calculations.
- Girder point loads in walls should be identified. Be on the lookout for roof girder loads landing in header locations. If you can design away from these, do so. This kind of bearing condition is especially troublesome, especially for those of us in snow country.
The Extras
Not every building department requires it, but it is still a good idea to plan out your HVAC supply and return runs, your plumbing waste and supply runs, and your gas lines. A little pre-planning here can save some large headaches in construction. And as long as you are planning it out, you might as well show it on the plans and include it in the permit checklist.
Along with the HVAC and the plumbing, plan out the electrical circuit schedule. The Electrical Load Calculator will help you with that analysis, and help to make certain you do not undersize the electrical service in an attempt to save a few dollars. It will also demonstrate to your electrical subcontractor that you are up to speed regarding his work.
You can use a Department of Energy tool called ResCheck to analyze the energy efficiency of your project. This free tool will take into consideration the insulation, openings, structure type, and construction of your building and provide an energy efficiency rating for you. It even produces a certificate, which I include in the permit checklist and package. Even if such analysis is not required by your building department, ResCheck is a good tool to know how to use to provide your client with information she will want.
The permit checklist download can be used to make sure everything is included in the Permit Package. It also shows where the information is in your permit package, which will cut down on the frustration of the inspector during the plan review, and make the information easier for you to find when you need it.





















